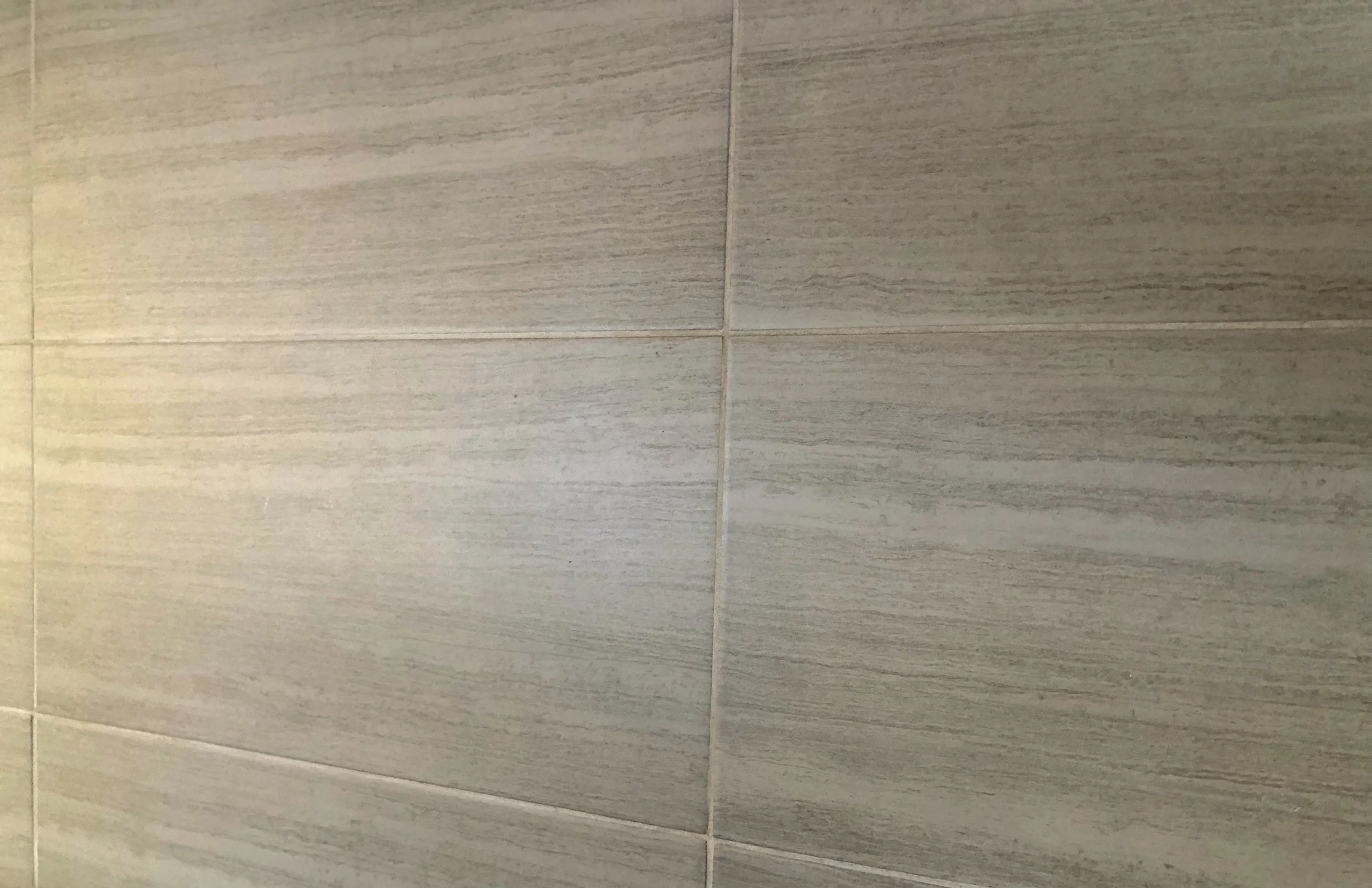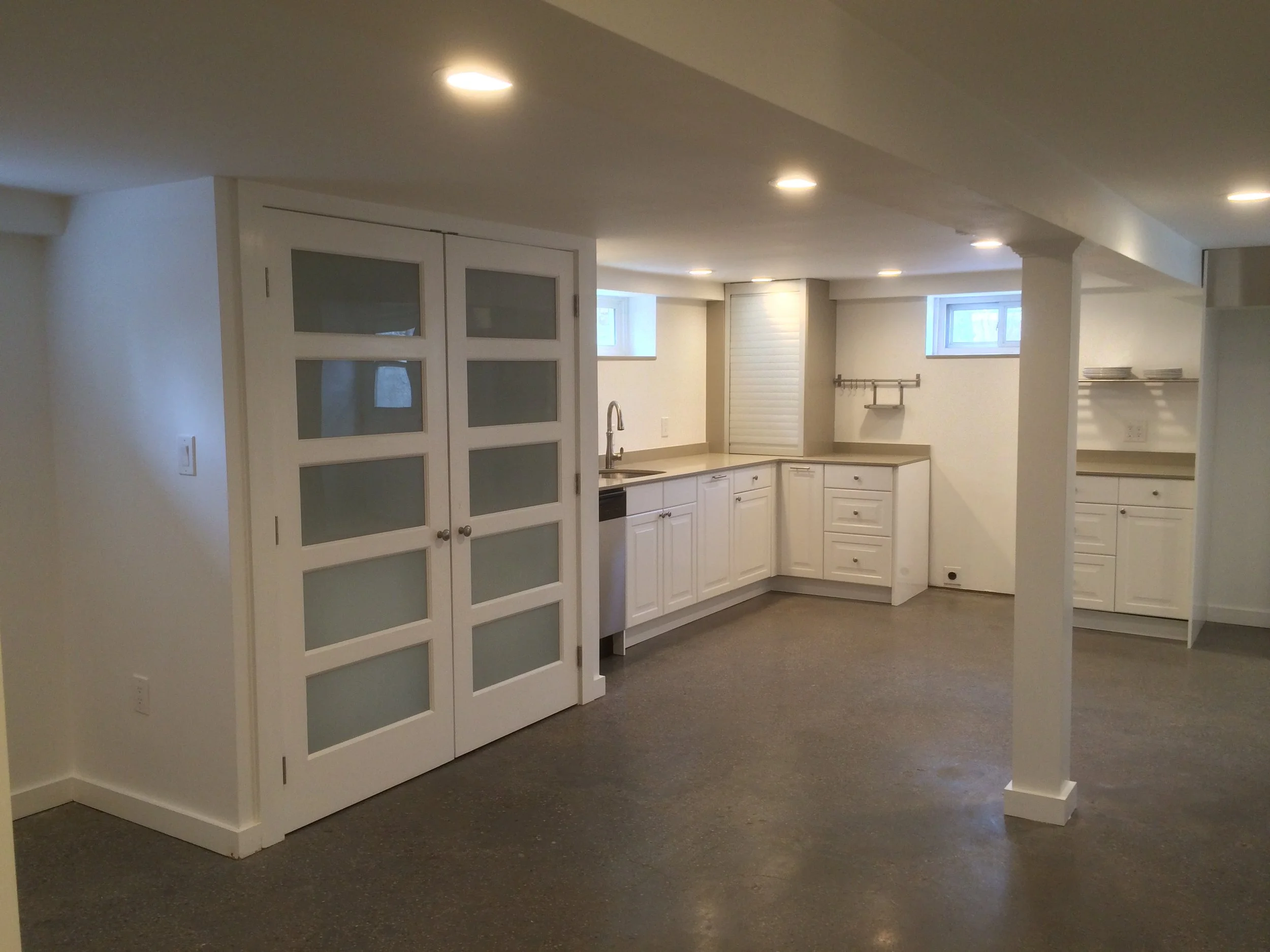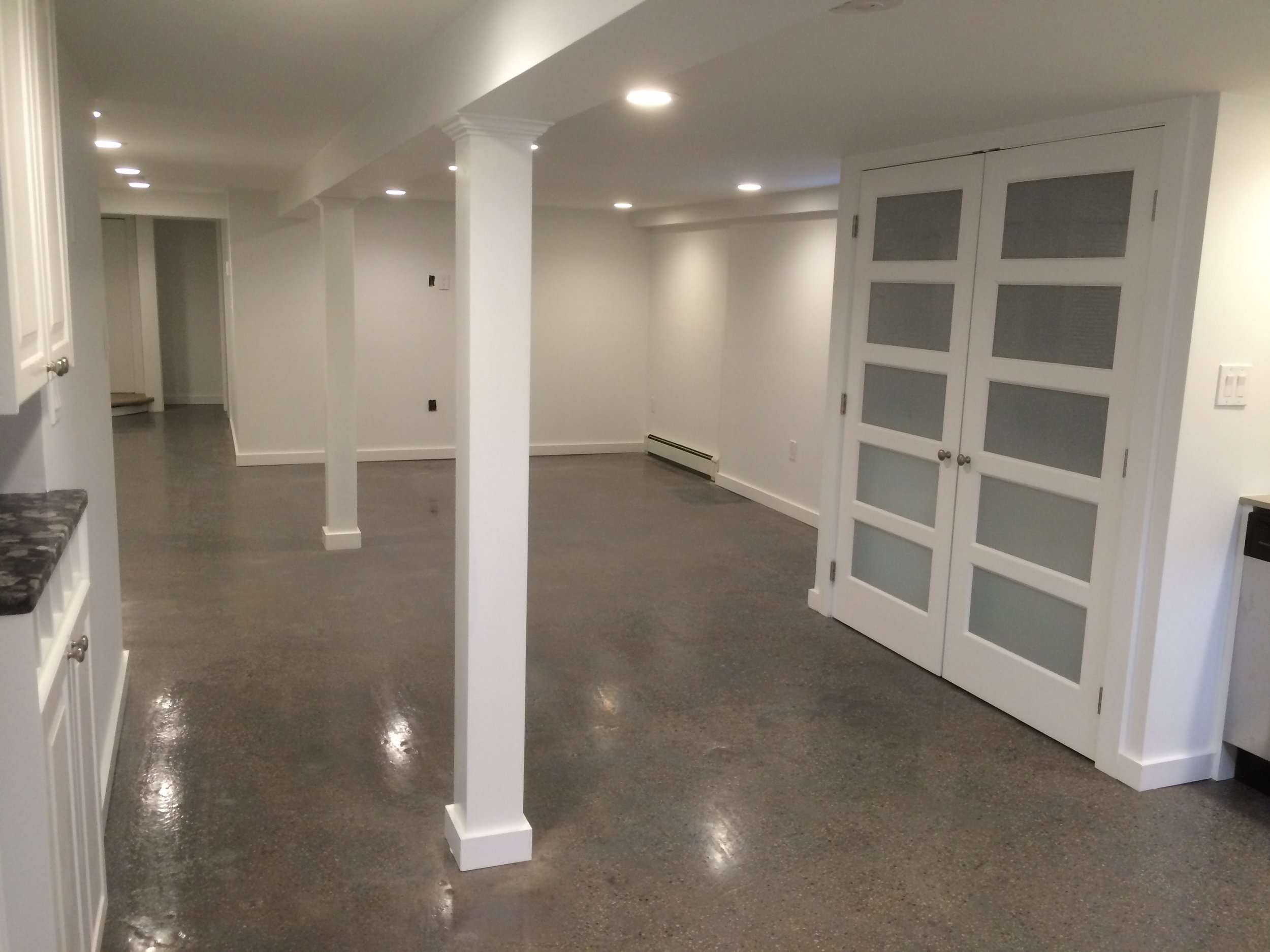Bari DeJaynes specializes in residential renovations and is
an expert at working in small spaces.
Projects include everything from kitchens and bathrooms
to entire living spaces.
BATHROOMS
Calm and Refreshing
KITCHENS
Classic and Stylish
HOME
Artistic and Unique

























